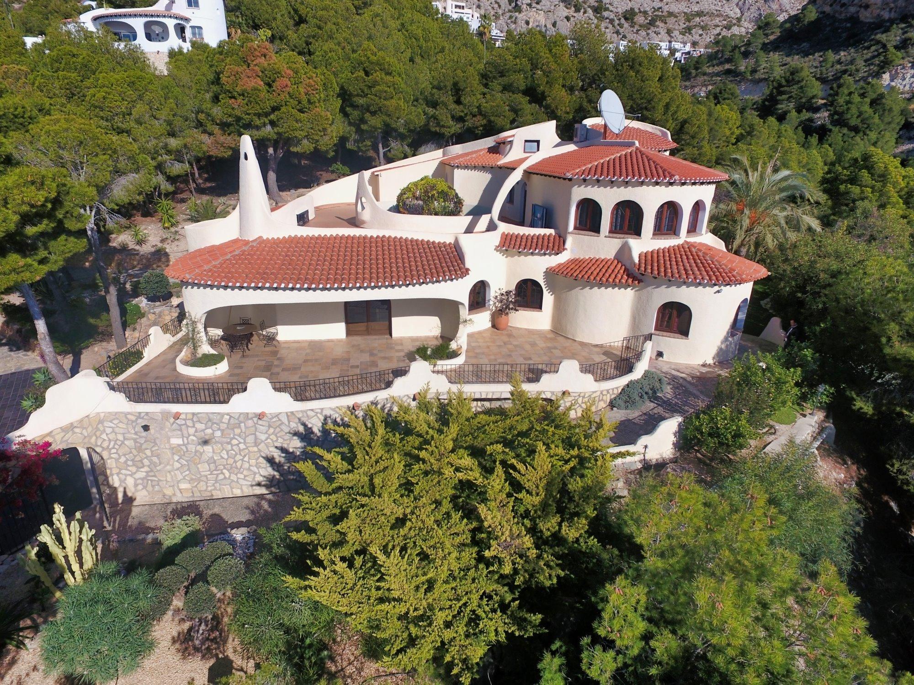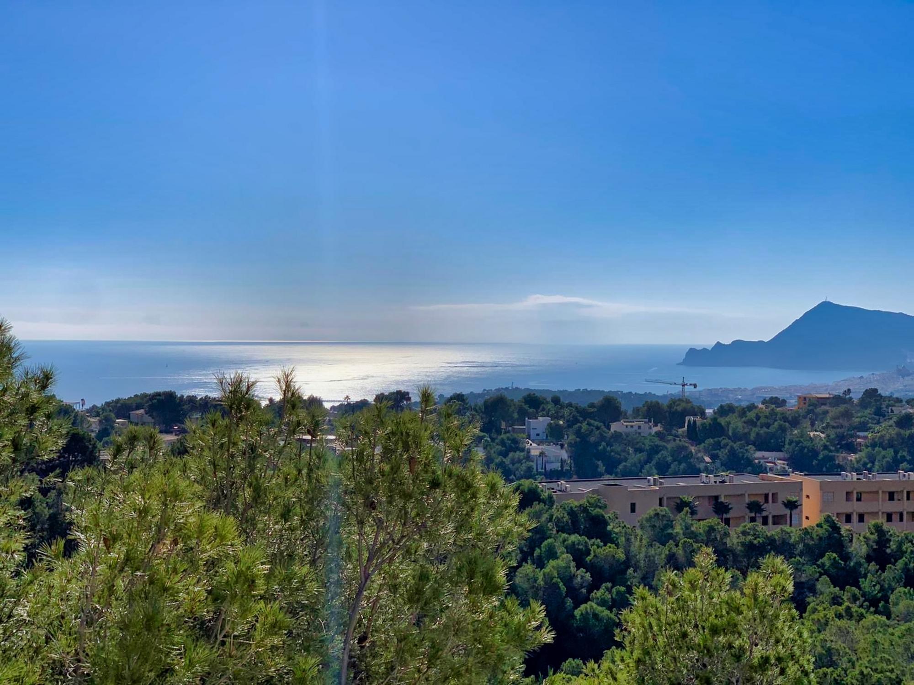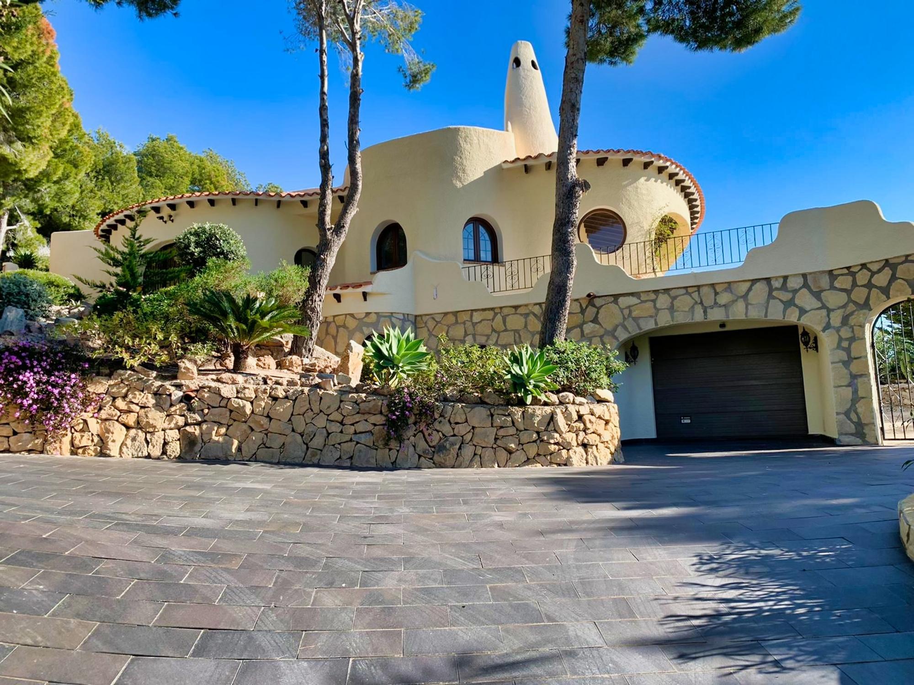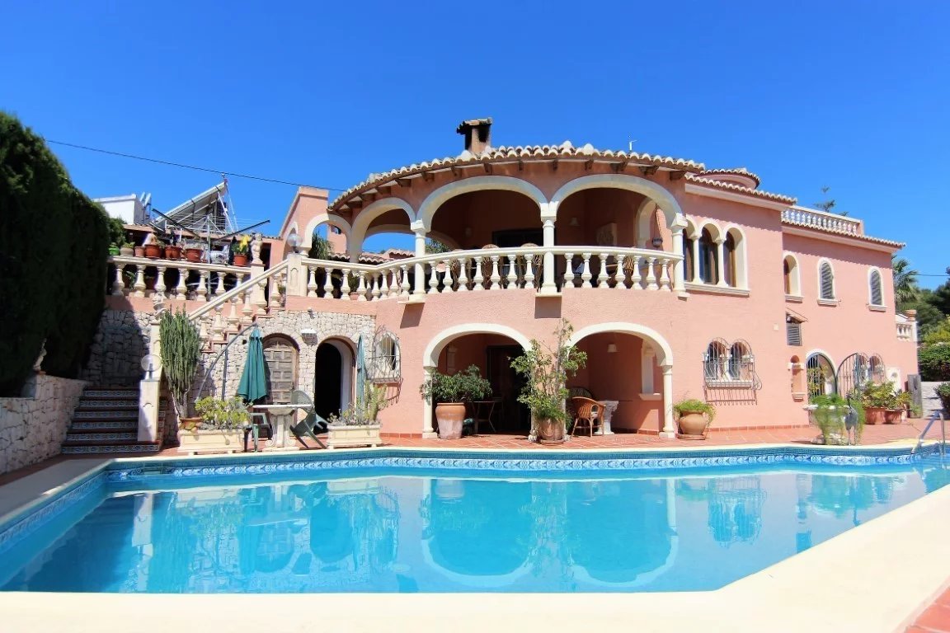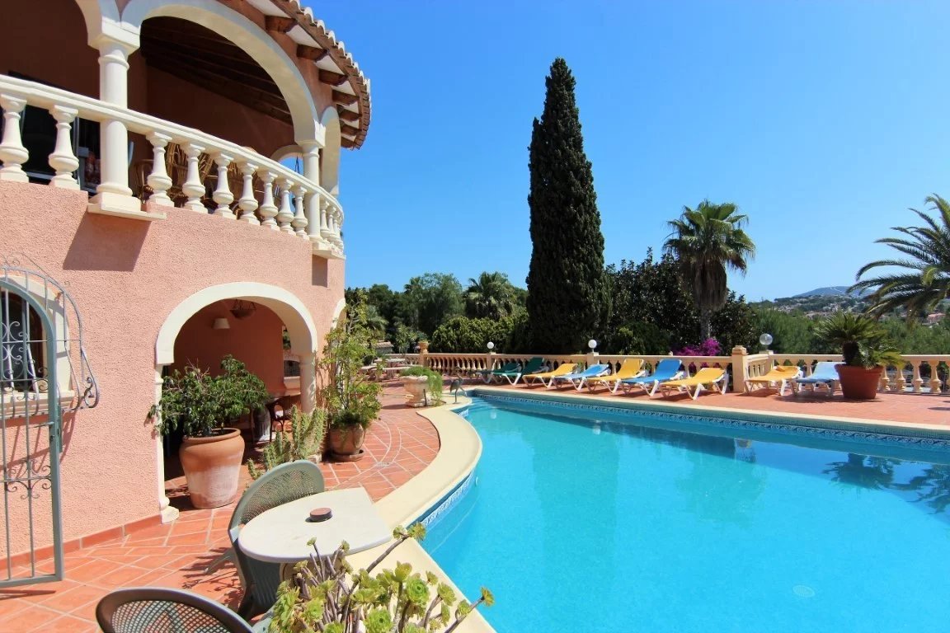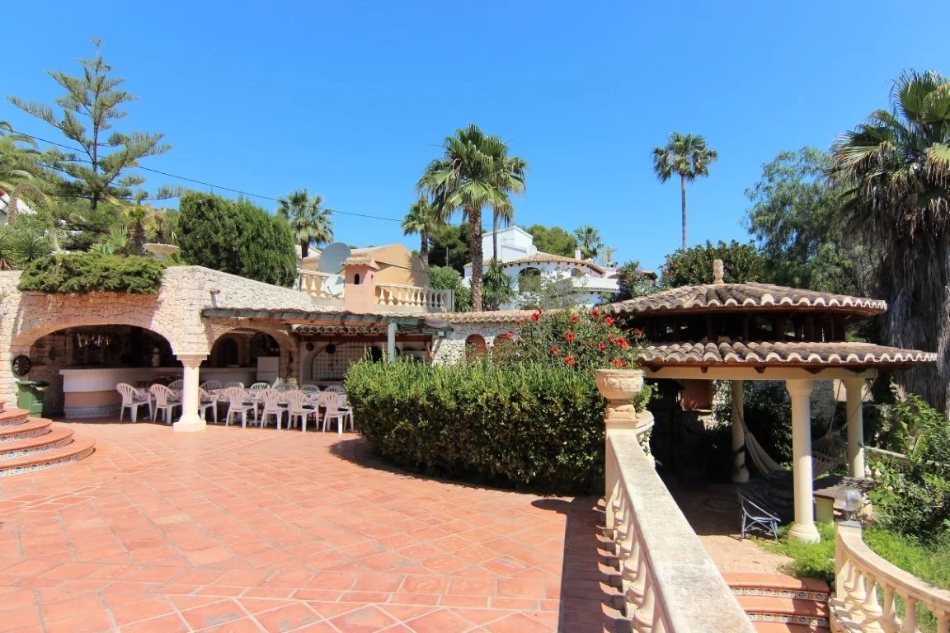- 3 Bedrooms
- 3 Bathrooms
- 382m2 House
- 462m2 Landscape
Description
This impressive modern design villa is distributed over three floors and has beautiful views to the golf course. The main floor consists of a spacious living-dining room with open kitchen, two bedrooms and two bathrooms, one of them en-suite. From the living room, we access the porch area and the terrace. On the top floor, we find the master bedroom with dressing room, en-suite bathroom and private terrace with beautiful panoramic views. On the lower floor, there is a large garage for two cars and an open space of 87m2 that can be converted into a guest apartment or provide that extra room that your family may need. Outside, we find the pool, surrounded by a sunny terrace, private garden and barbecue area. The villa is fitted with central air conditioning, underfloor heating throughout the house, home automation system and screens and mirrors in the bathrooms. At the moment, this villa is a project and it will be built in 15 months from the date of signing the contract. Regarding the area: This project is located on a complex with an 18-hole golf course, a 5-star hotel and several restaurants. Just 15 minutes from the beaches of Guardamar and Torrevieja. From the complex it is even possible to go to the coast by bike, without entering a national road. The airport of Alicante is located at 30 minutes driving distance. In short, complete tranquillity at a short distance from coast and entertainment.
Property features
- Property type:
- Detached Villa
- Sales class:
- Resale
- Location:
- Algorfa
- Swimming pool:
- Yes
Areas
- 382m2 House
- 462m2 Landscape
Distances
Thank you for your interest, we will be in touch shortly.
Location
- Spain
- Costa Blanca South
- Algorfa












