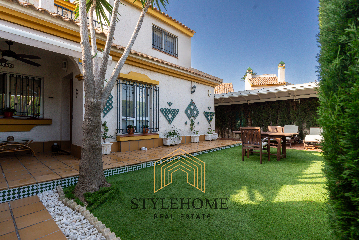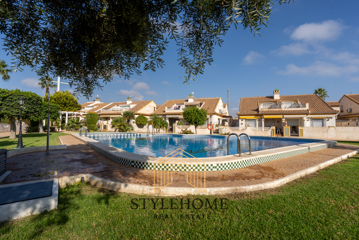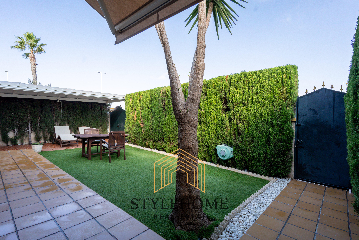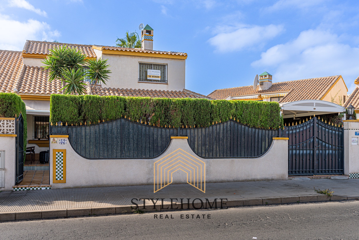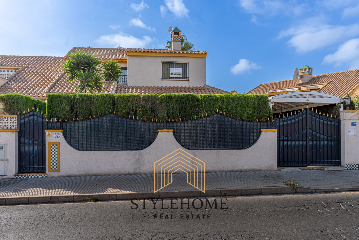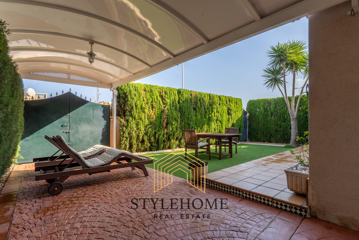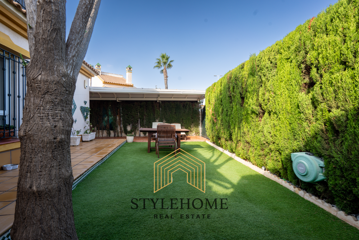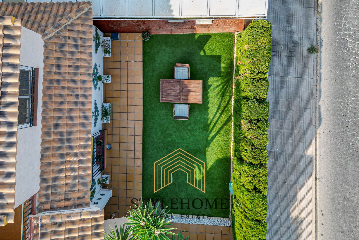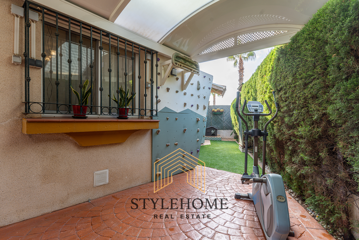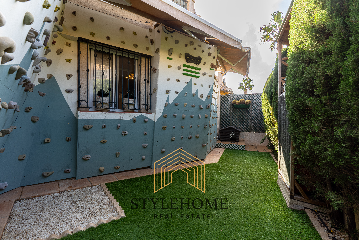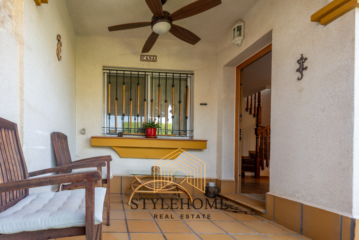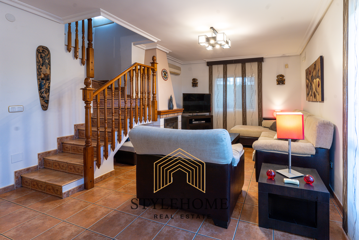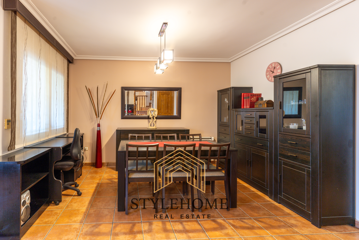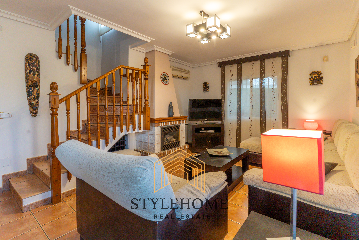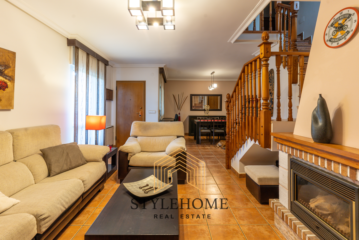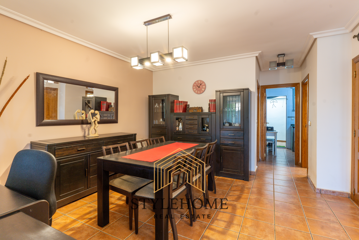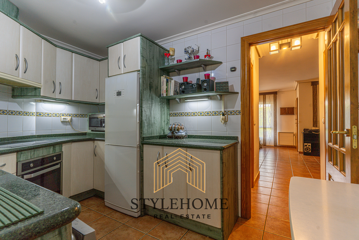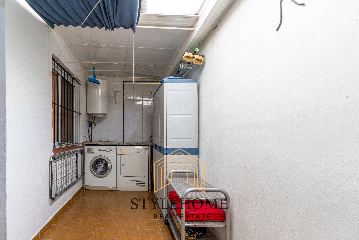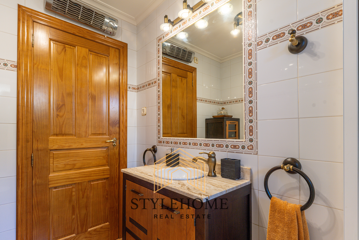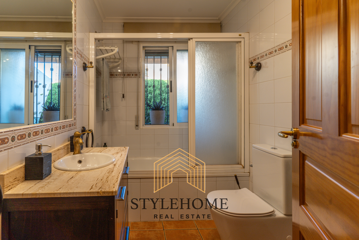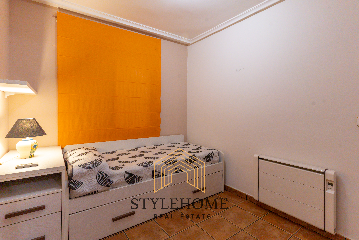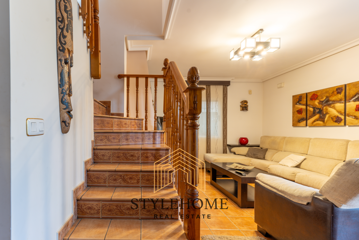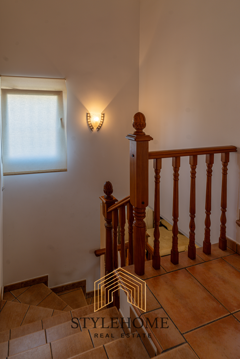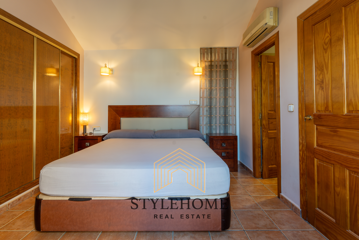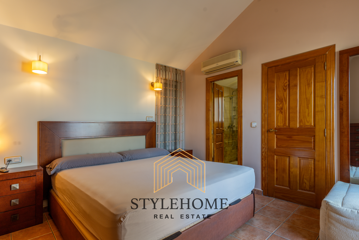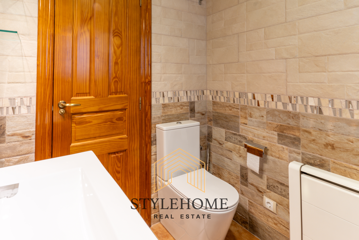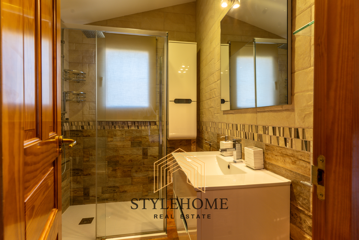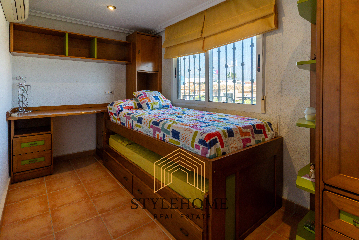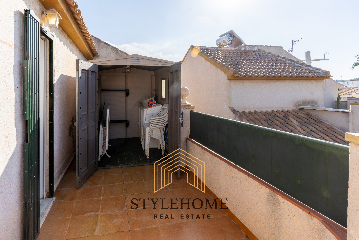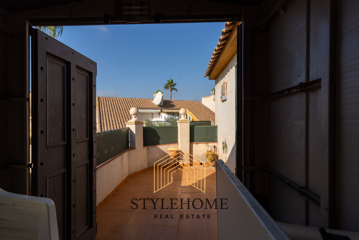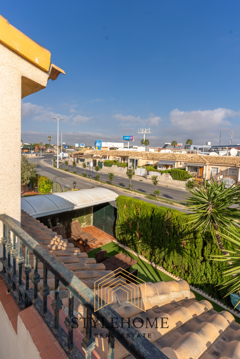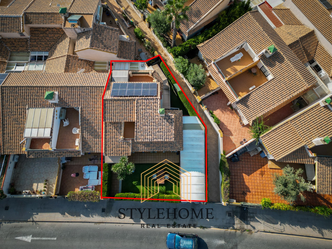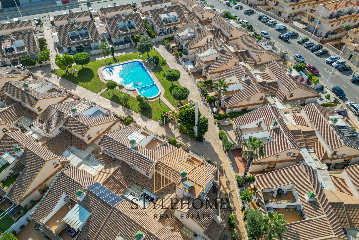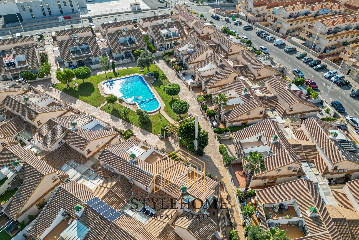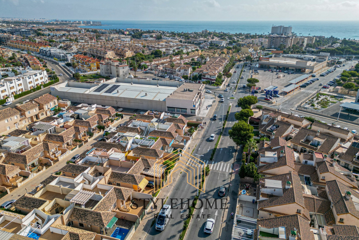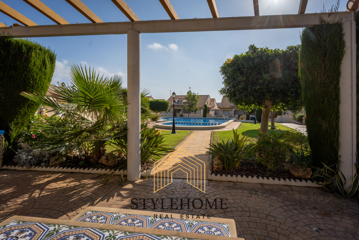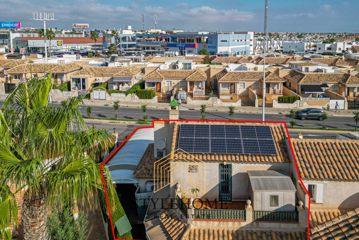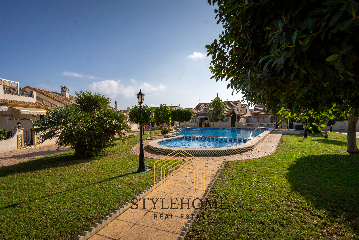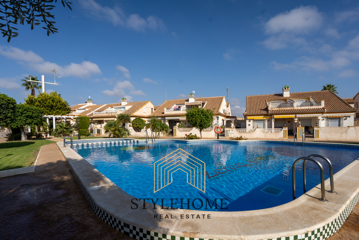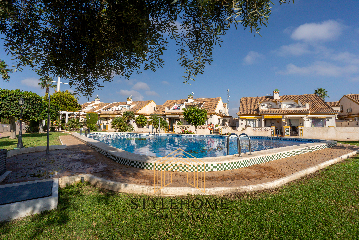- 3 Bedrooms
- 2 Bathrooms
- 112m2 House
Description
Beautiful semi-detached villa composed of two floors. It is destined in ground floor, living room, kitchen, 1 distributor, 1 bathroom, 1 bedroom, covered gallery and porch; With a constructed surface of 112,22 m2 and a useful surface of 80,59 m2.Upstairs there are 2 bedrooms, 1 bathroom and a terrace, with a constructed area of 38,18 m2 and a usable area of 29,51 m2. On this terrace there is a prefabricated shed with dimensions of 2.00 m. by 1.72 m on the ground floor.The house now has a metal pergola anchored to the ground at the front of the plot measuring 2.60 m by 9.40 m on the ground floor.The covered gallery now has a usable area of 8.23 m2 and a constructed area of 11.79 m2.It has fitted wardrobes (3), air conditioning hot/cold, fireplace, alarm, safe, solar panels, drip irrigation, driveway protected by a pergola.The property is sold fully furnished with white goods and in perfect condition. It is part of a gated community with communal pool and green areas. If you are looking for a property close to all kind of services, do not miss this opportunity!
Property features
- Property type:
- Apartment
- Sales class:
- Resale
- Location:
- La Zenia
- Swimming pool:
- Communal
- Airconditioning
- Furnished
Areas
- 112m2 House
Distances
Thank you for your interest, we will be in touch shortly.
Location
- Spain
- Costa Blanca South
- La Zenia
