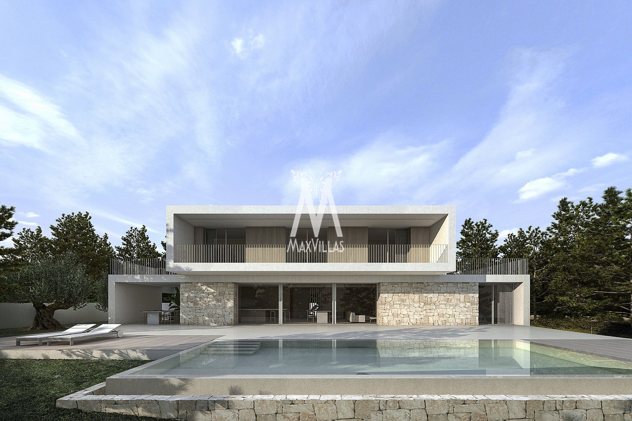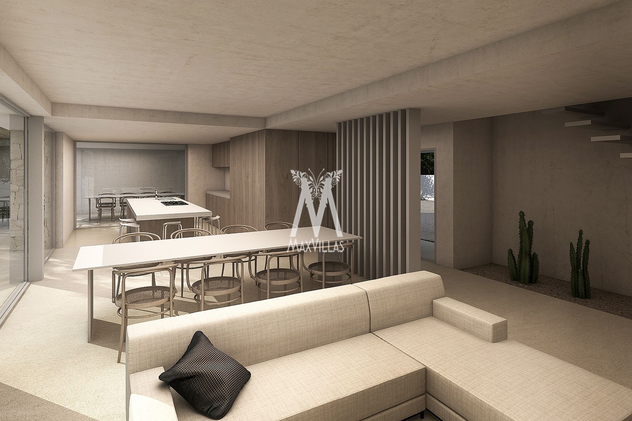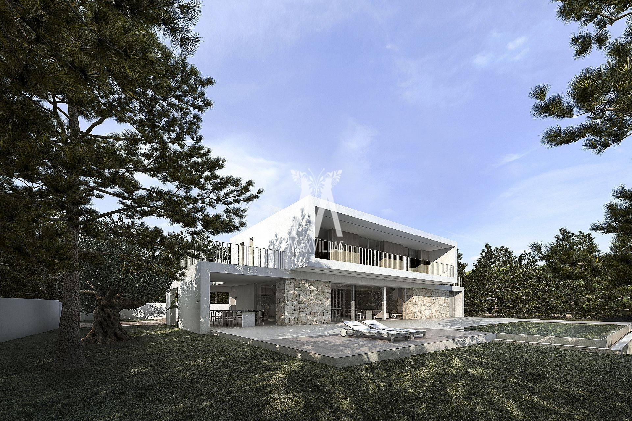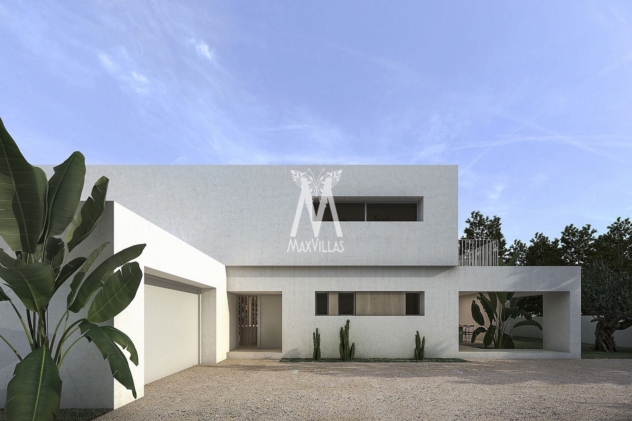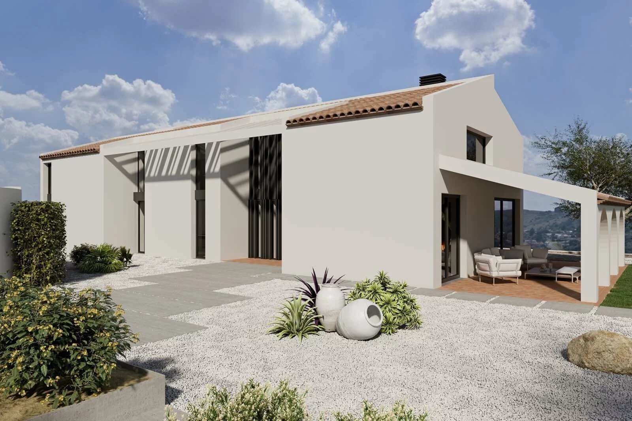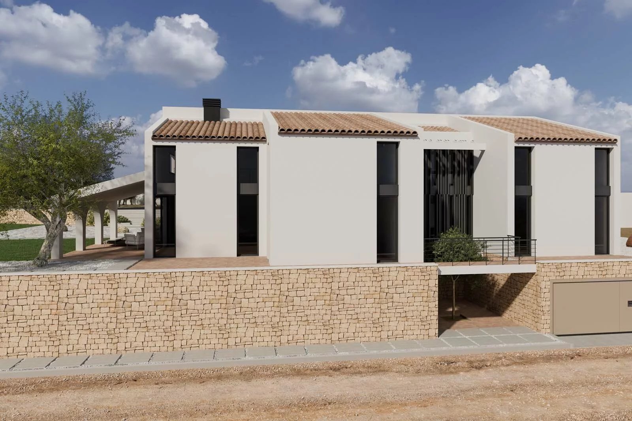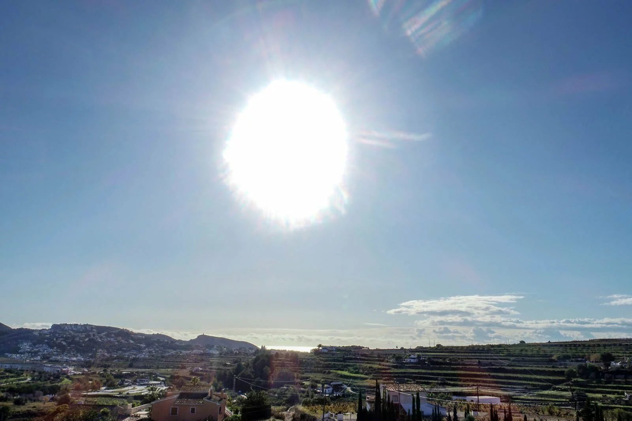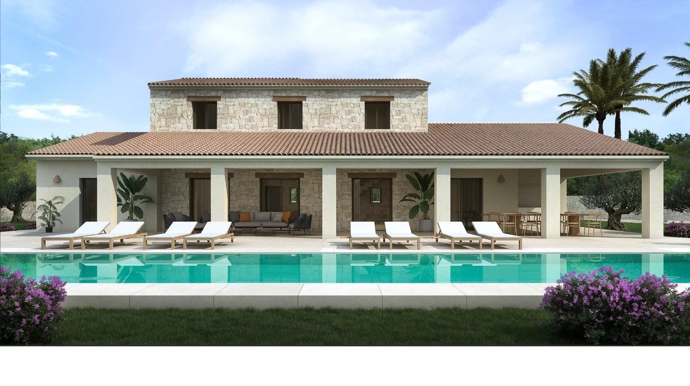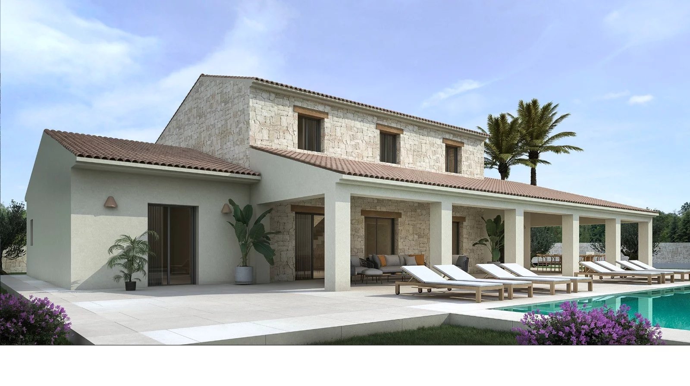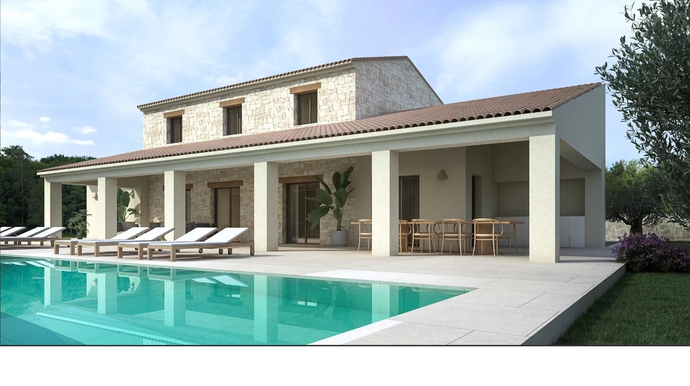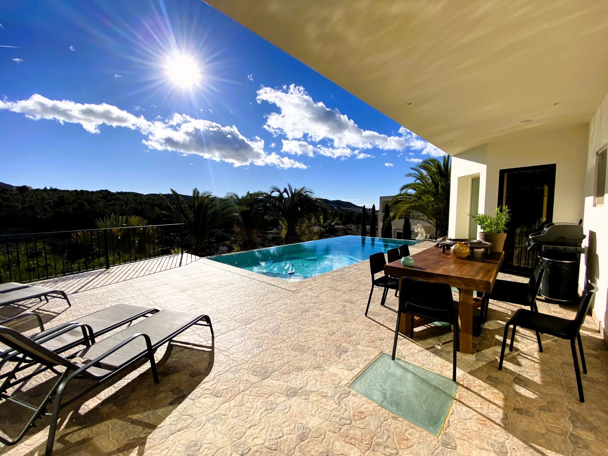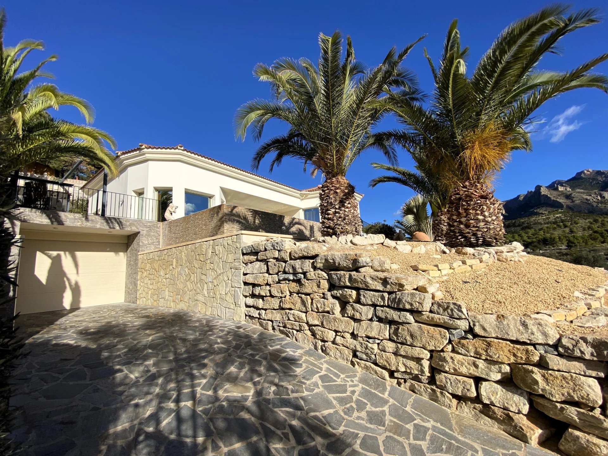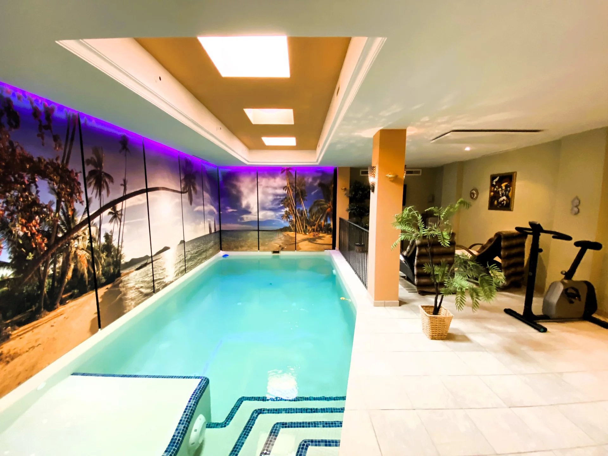- 4 Bedrooms
- 5 Bathrooms
- 418m2 House
- 1550m2 Landscape
Description
New project in Calpe located very close to the beautiful beach of La Fustera and shops, restaurants and services, all less than 1 km away. It is a quiet area where all the surrounding houses have large plots, so it enjoys great privacy and tranquility. Specifically, the plot of this project also has a large size of 1,550m2, it is flat so you can enjoy a large garden. The orientation is south, and it has an open view towards the Peñón de Ifach and you can see a bit of the sea between the buildings. The house is of an exquisite design, as well as its interior finishes. It has a garage, 4 bedrooms, five bathrooms (one exterior) and a guest toilet, a large storage room in the basement. The covered built area is 430 m2 plus 200 m2 of terraces. The pool is 11m long and overflows with the water flush with the terrace. It includes a modern kitchen with island and all appliances, Aerothermal air conditioning system (underfloor heating and ducted air conditioning), bathroom furniture, wall-mounted taps, technical LED lighting, porcelain floors in large format, complete garden with automatic irrigation system etc.
Property features
- Property type:
- Detached Villa
- Sales class:
- New build
- Location:
- Calpe
- Swimming pool:
- Yes
- Airconditioning
- White goods
- Utility room
- Central heating
- Double glazing
- Close to the shops
- Close to restaurants
- Built-in wardrobes
Areas
- 418m2 House
- 1550m2 Landscape
Distances
Thank you for your interest, we will be in touch shortly.
Location
- Spain
- Costa Blanca North
- Calpe
