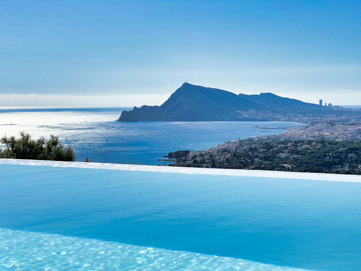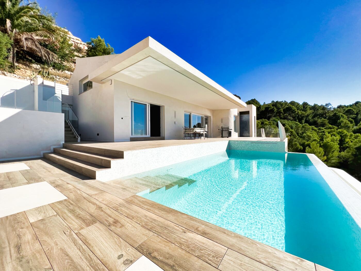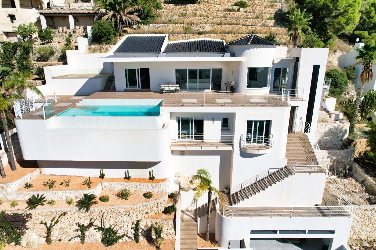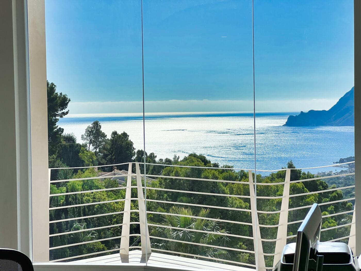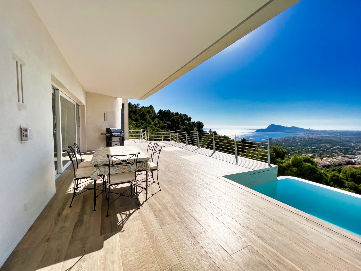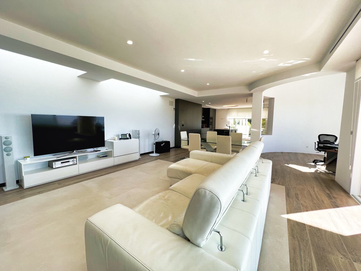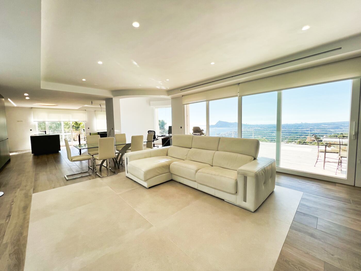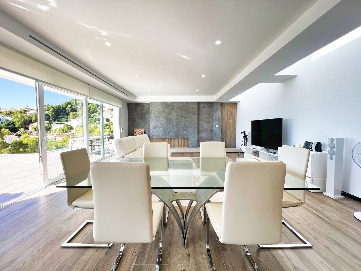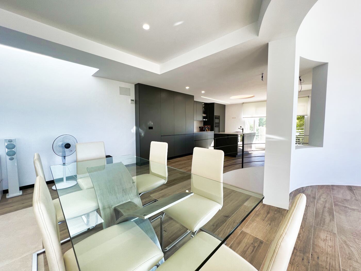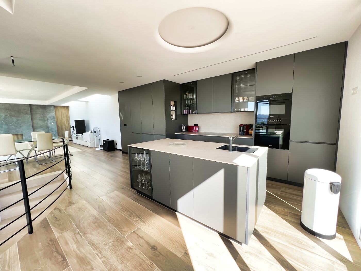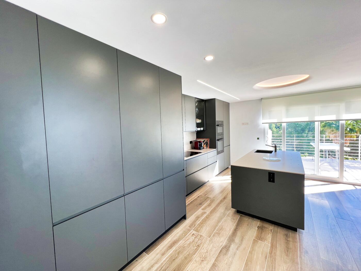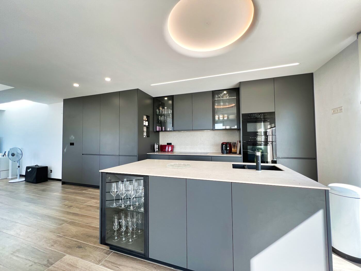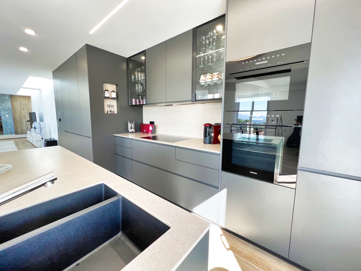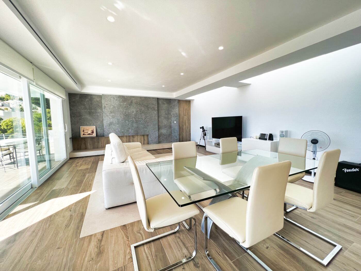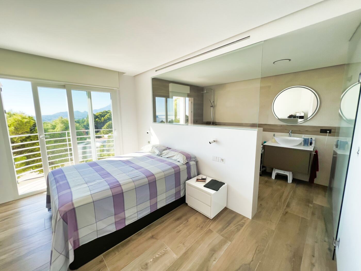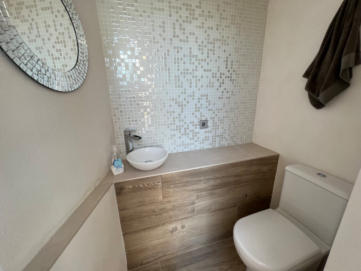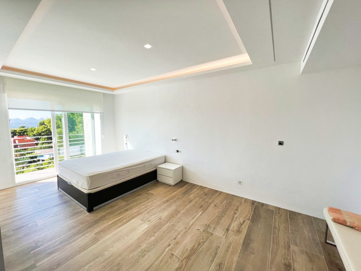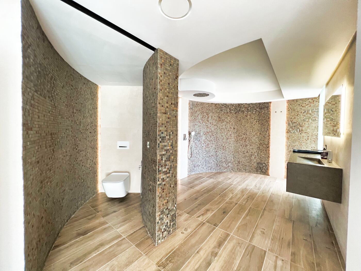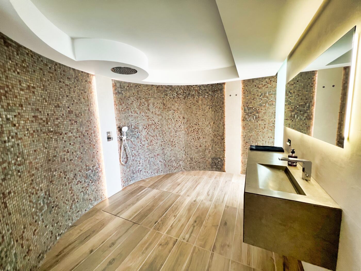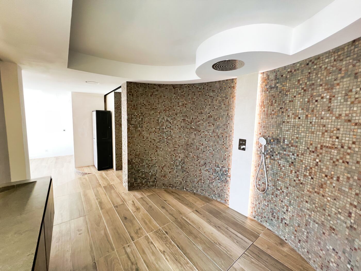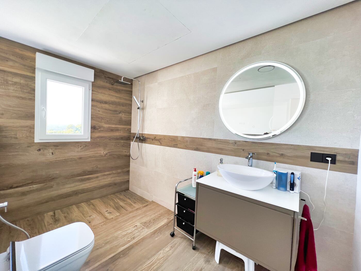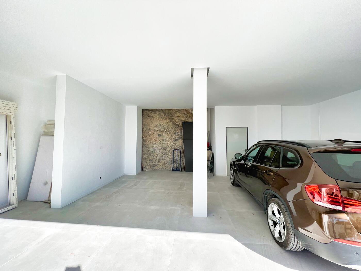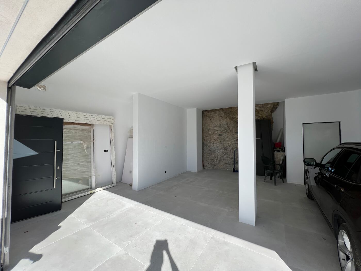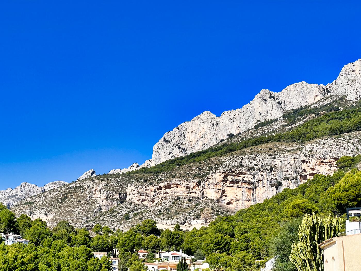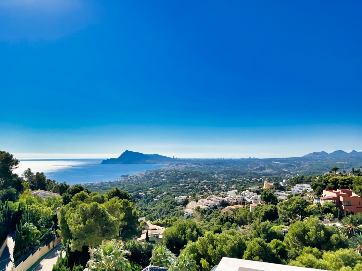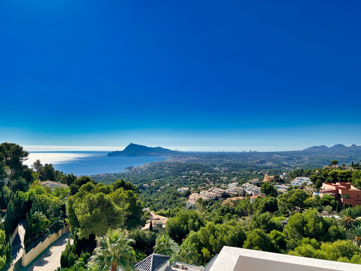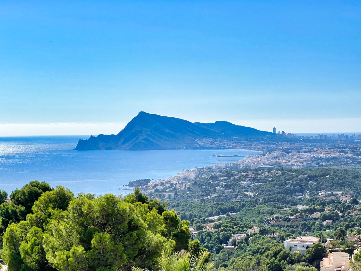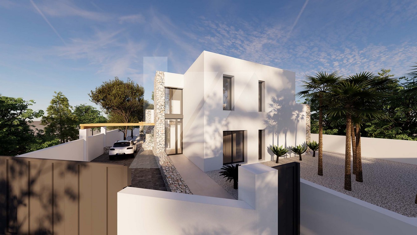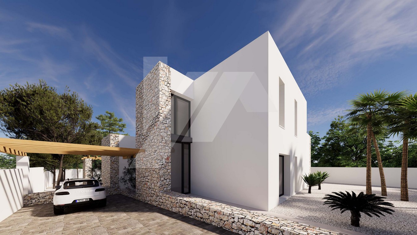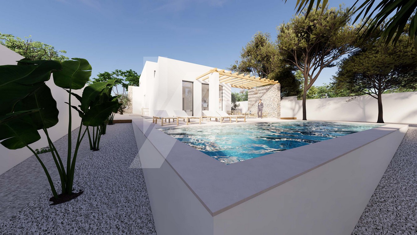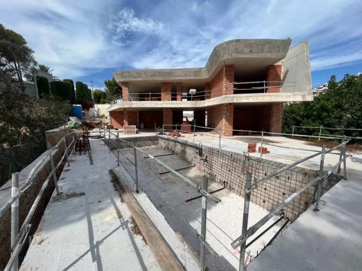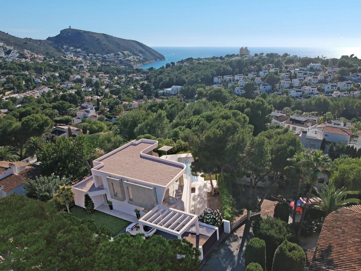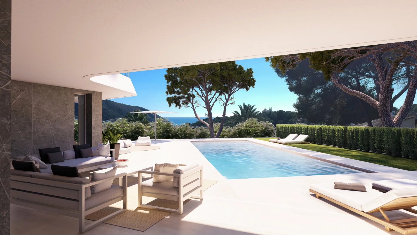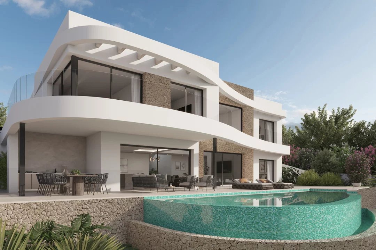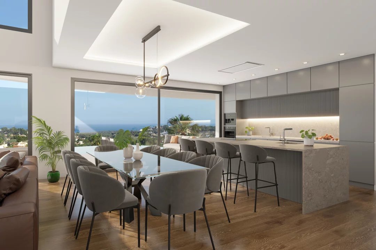- 3 Bedrooms
- 5 Bathrooms
- 360m2 House
- 1290m2 Landscape
Description
This magnificent designer jewel is located in the most sought after and elite urbanization of the Costa Blanca area, the Sierra de Altea. The villa enjoys privileged panoramic sea and mountain views, even when using the luxurious and efficient OTIS lift with the magnificent car panel window (all levels except the roof terrace are connected via stairs to ensure easy and comfortable access in the event of lift maintenance). The property stands on a plot of approximately 1.290m2 and consists of approximately 360m2 of constructed area, distributed over 4 levels. The property has an entrance hall, 3 ensuite bedrooms (2 of them with access to the private terrace), 2 guest toilets (one of them located on the main terrace and the other in the living room), 1 porcelanosa designer kitchen with living dining room, 40m2 of additional space to build a gym or an independent flat, 150m2 terrace with shower and private swimming pool of 8m x 4m. MATERIALS The flooring material throughout the house is the latest generation Porcelanosa which simulates colonial wood, it also has large ceramic pieces on the walls of the master bedroom and living room. SYSTEMS KNXJUNG home automation, a smart home system that will keep you in touch with the house no matter where you are. For further information or to arrange an appointment, please do not hesitate to contact our agency!
Property features
- Property type:
- Detached Villa
- Sales class:
- Resale
- Location:
- Altea
- Swimming pool:
- Yes
- Airconditioning
- Terrace
- Lift
- Garage
- Covered terrace
- Floor heating
Areas
- 360m2 House
- 1290m2 Landscape
Distances
Thank you for your interest, we will be in touch shortly.
Location
- Spain
- Costa Blanca North
- Altea
