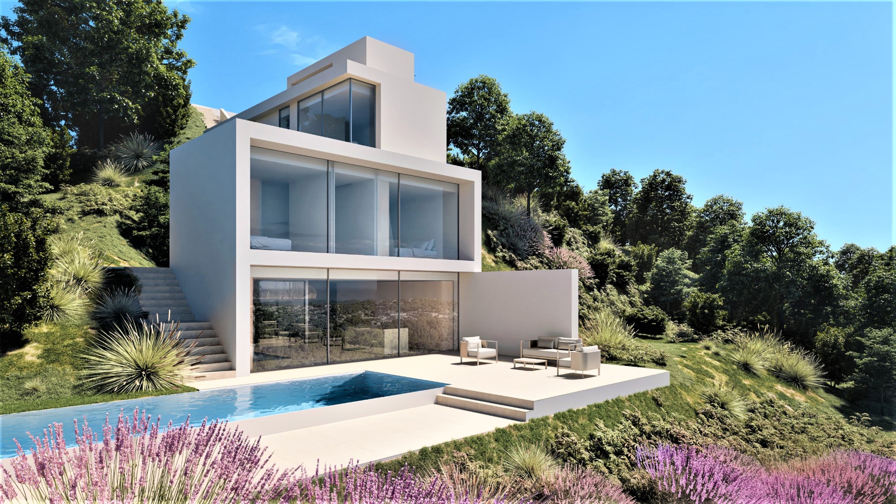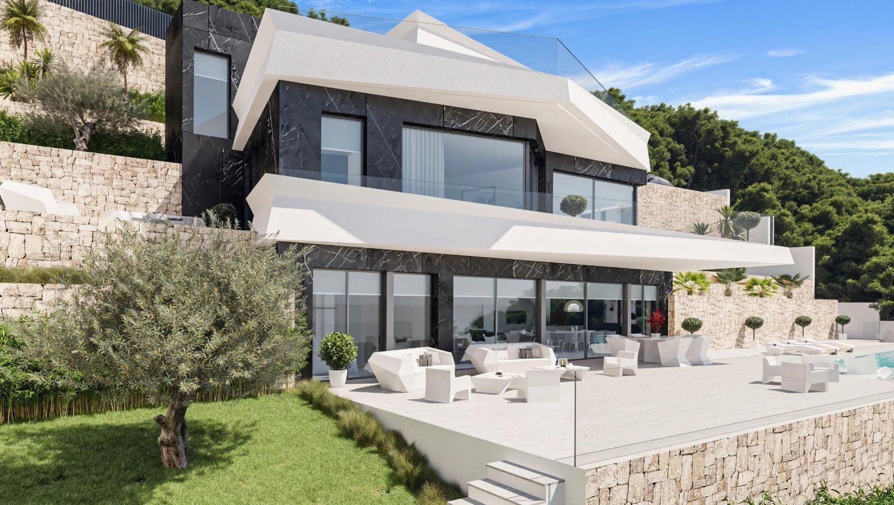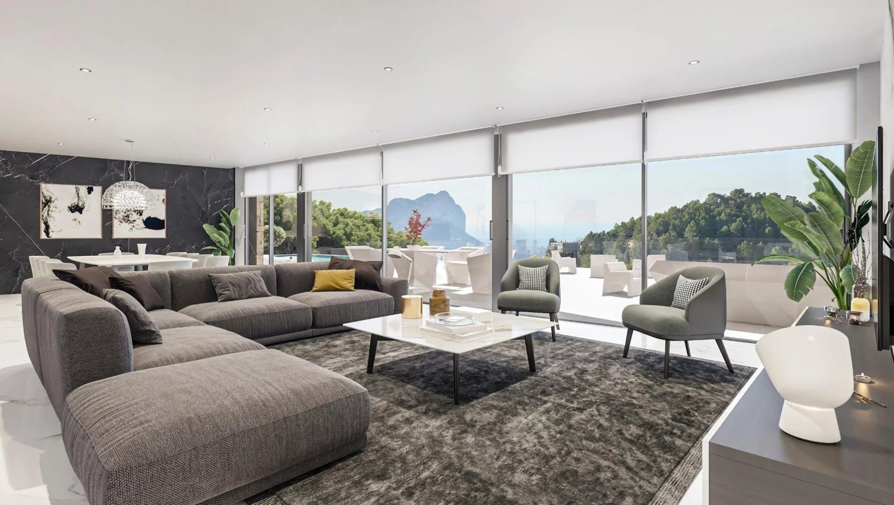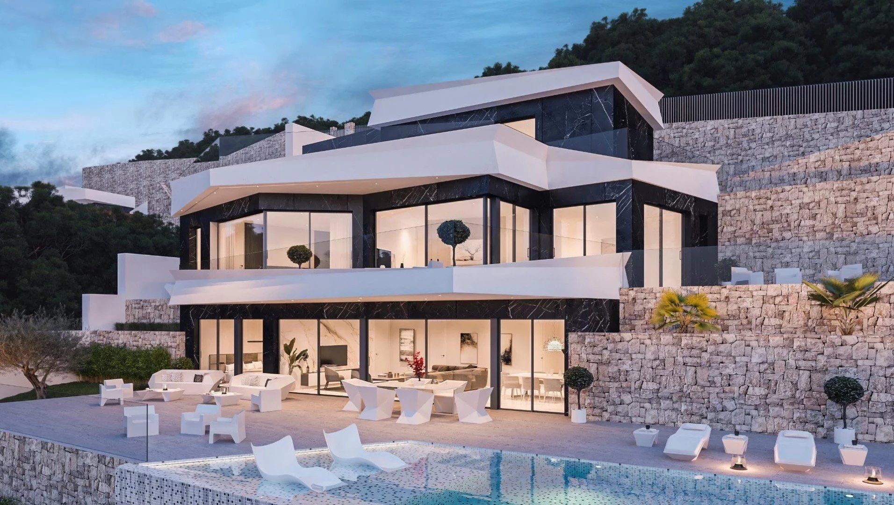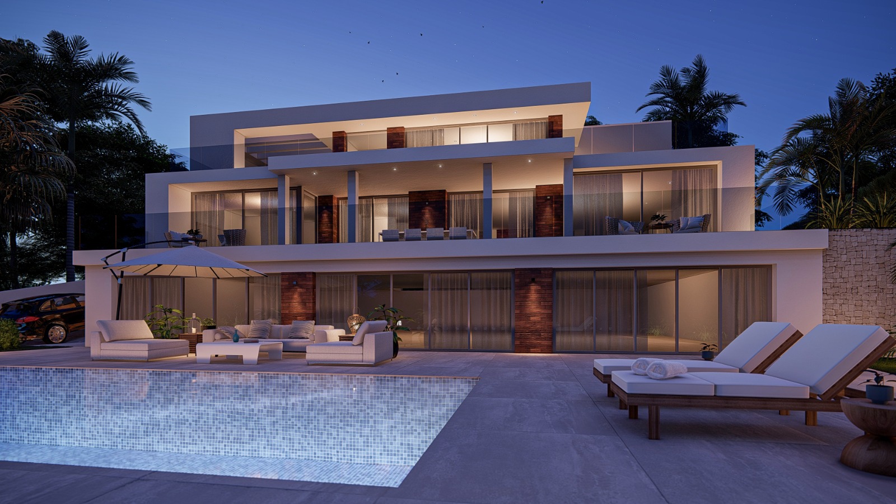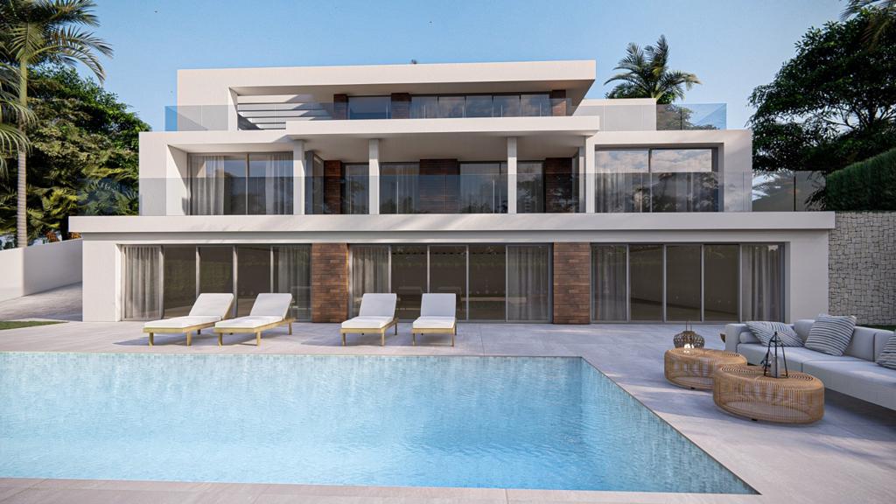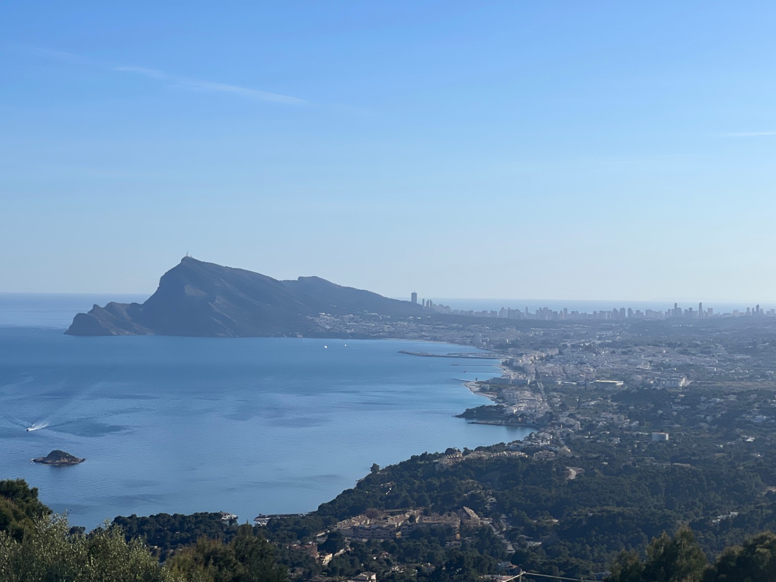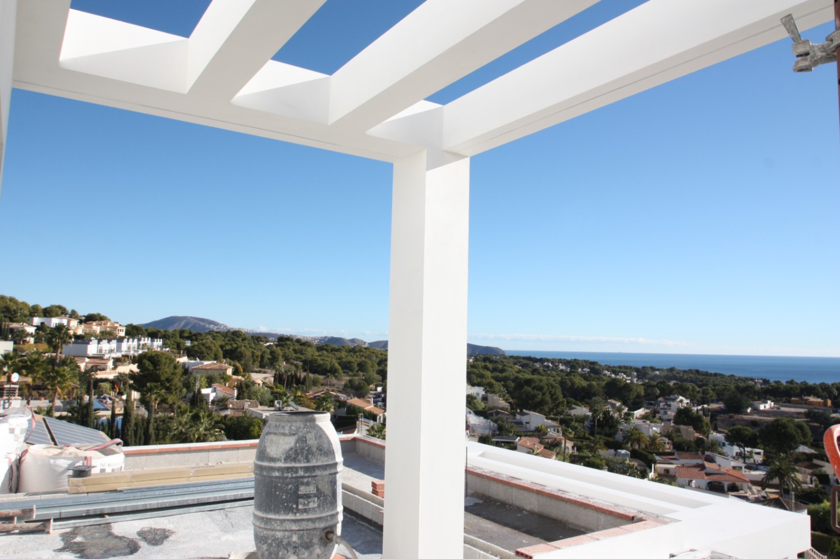- 4 Bedrooms
- 4 Bathrooms
- 232m2 House
- 1058m2 Landscape
Description
This special villa will be south east facing and offer wonderful sea views from Moraira to the Penon de Ifach in Calpe. The architect has designed the villa to make the best use of the space available on the plot. The villa will be distributed over four levels, all with sea views, which will be connected by a lift and an internal staircase. - The parking level is at street level with external staircase down to the entrance level of the villa, a second lift could be installed here.- The access level is sited next to a large flat terrace and includes both lift and staircase- The top floor has two bedrooms, both with en-suite bathrooms- The lower floor has two further bedrooms again with en-suite bathrooms, one of which is the master suite. Here there is access to a small garden and a covered terrace with access to the laundry room and technical room- The basement level includes the living/dining room, a luxury kitchen with island and a guest toilet, large glass doors maximise the wonderful views. Outside is a barbecue area, terrace, gardens and the private pool- This project is going to be constructed in one of the most prestigious areas of the northern Costa Blanca, between the towns of Moraira and Calpe.- For further information please do not hesitate to contact us.
Property features
- Property type:
- Detached Villa
- Sales class:
- New build
- Location:
- Benissa
- Swimming pool:
- Yes
- Airconditioning
Areas
- 232m2 House
- 1058m2 Landscape
Distances
Thank you for your interest, we will be in touch shortly.
Location
- Spain
- Costa Blanca North
- Benissa
