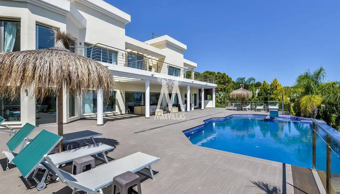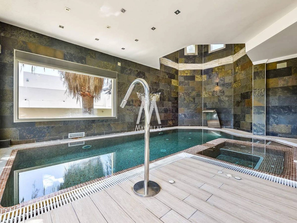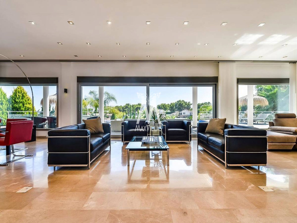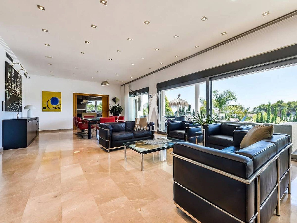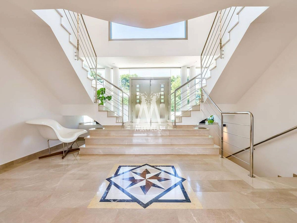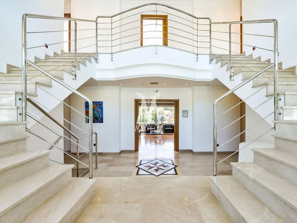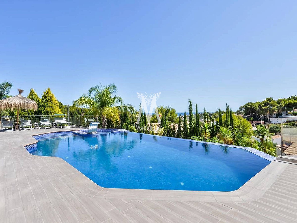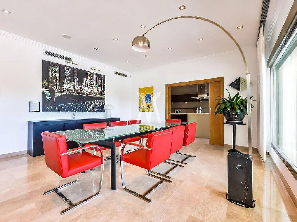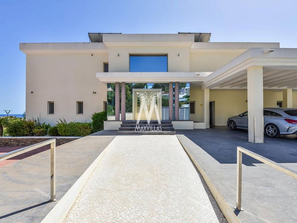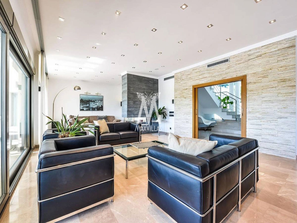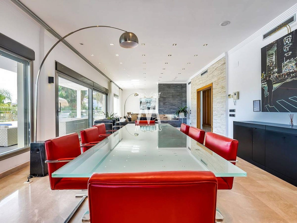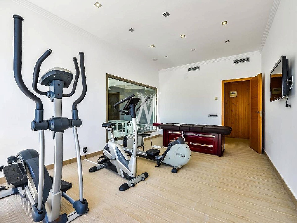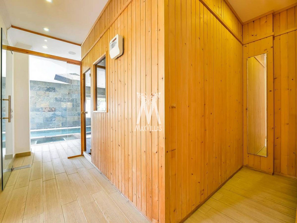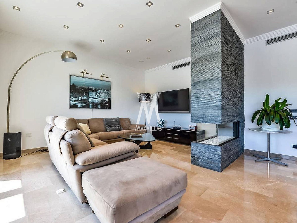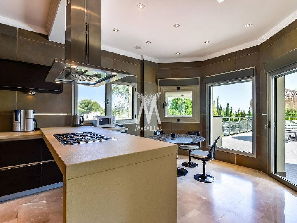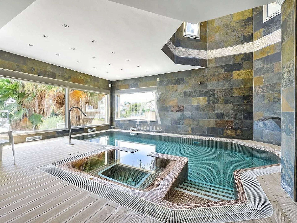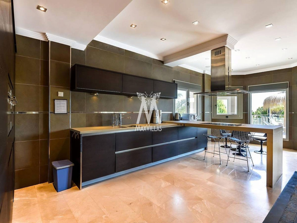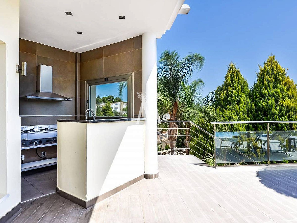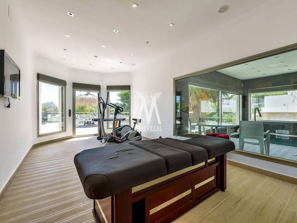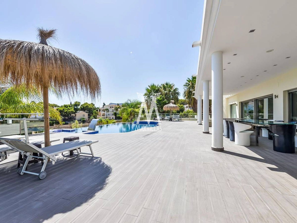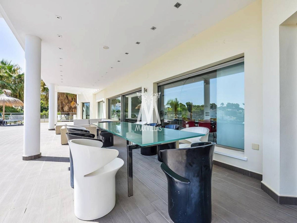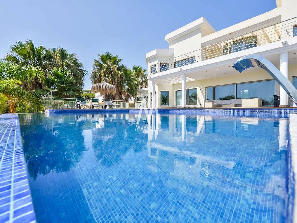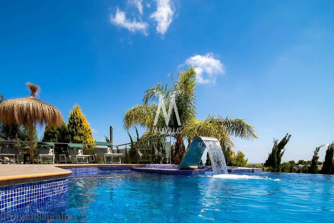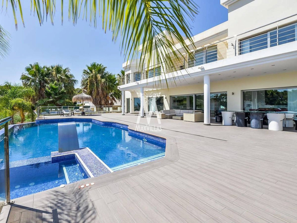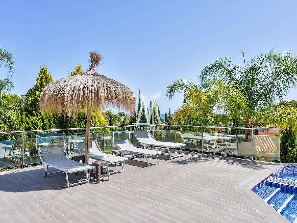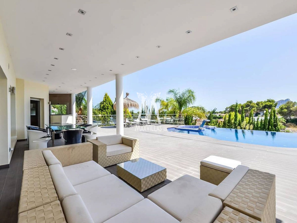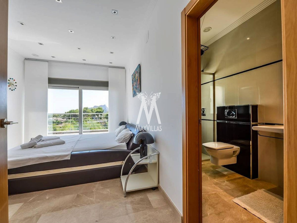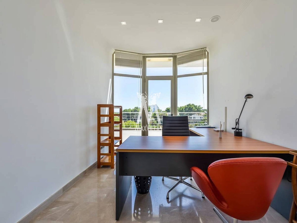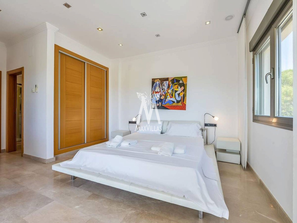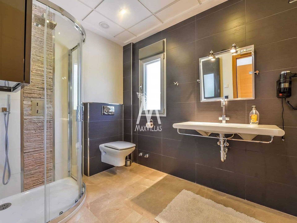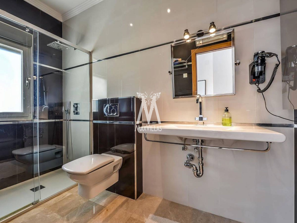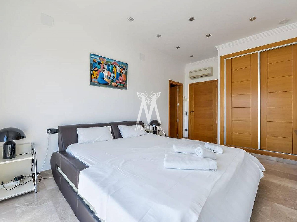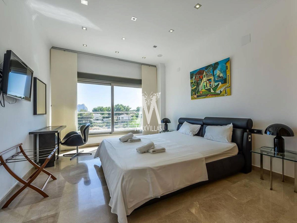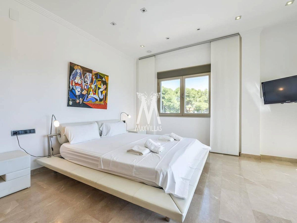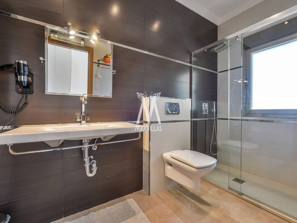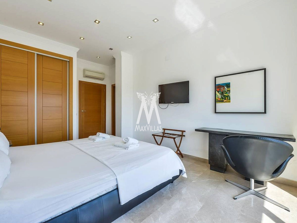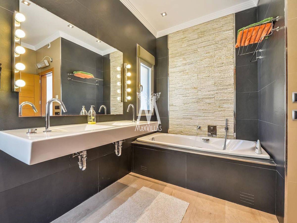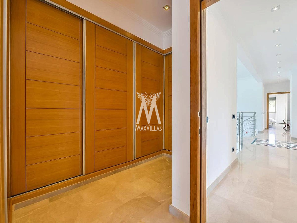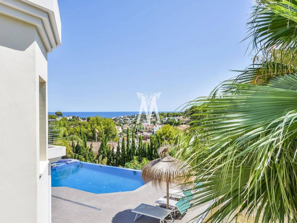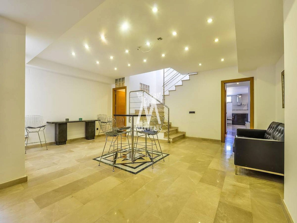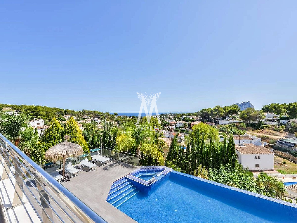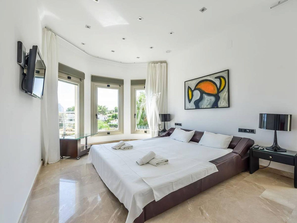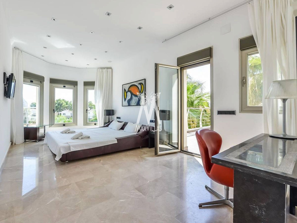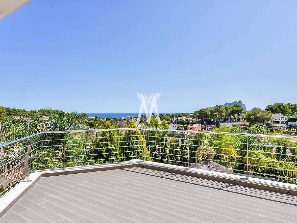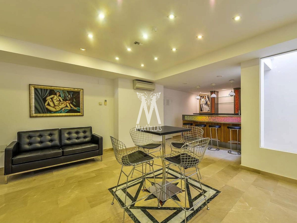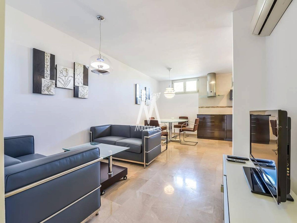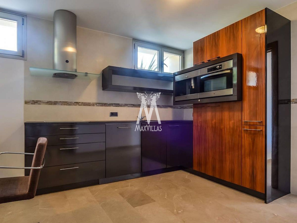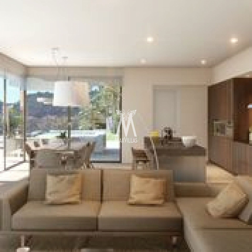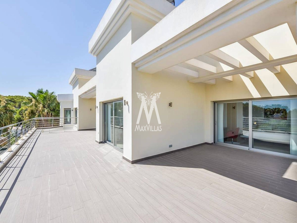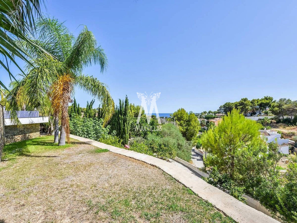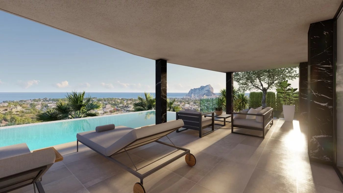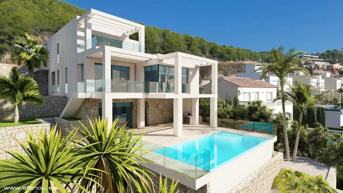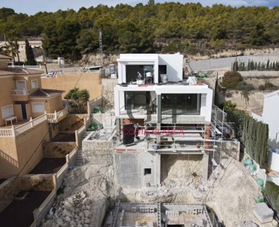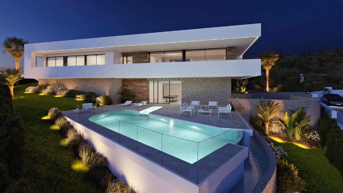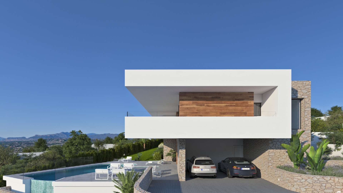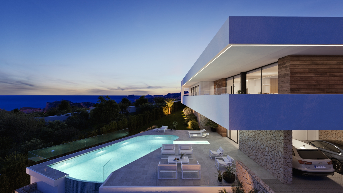- 6 Bedrooms
- 8 Bathrooms
- 585m2 House
- 1840m2 Landscape
Description
Big luxury villa for sale in La Fustera, situated just 1,3 Km from the beautiful La Fustera Beach, supermarket, restaurants, bus stop..., very close to Moraira and Calpe. This wonderful modern mediterranean style villa enjoys very nice sea views, plenty of sun (South facing) and maximum privacy. It is located on a superb plot of 1.840 m2 and has a constructed area of 585 m2, distributed over two floors + basement floor as follows: on the main floor we have the entrance porch, a fabulous 25 m2 hall with a beautiful double staircase that accesses the upper floor, an indoor spa and relaxation area with a 6x3 meters heated pool + jacuzzi + waterfall, sauna for 6 people, 25 m2 gym and 1 toilet, large 15 m2 laundry pantry, 30 m2 dining kitchen with island, fabulous dining living room of 75 m2 (with designer fireplace), and 50 m2 porch (perfectly equipped with a summer kitchen), which merges with the 100 m2 exterior terrace where we have a wonderful 70 m2 heated pool. Integrated into the garden, we also have a barbecue area that communicates with the exterior terrace. On the upper floor we have 5 large bedrooms (25 m2 + 20 m2 + 18 m2 + 18 m2 + 12 m2), 4 bathrooms en suite, a dressing room and 2 private terraces (80 m2 + 25 m2). In the basement floor we have a party room (with bar) of 40 m2 (with natural light through an English patio), 1 courtesy toilet, guest apartment (also with access from the outside), consisting of 1 bathroom, 1 bedroom of 12 m2 and open plan kitchen dining living room of 25 m2. In addition, on this floor we have an open space of 110 m2 not developed that offers a multitude of expansion options for this property. This impressive villa stands out for its beautiful design, for its exclusive materials and for its top quality finishes. It is equipped with underfloor heating and air conditioning, high end exterior carpentry, designer interior carpentry, designer kitchen fully equipped with Smeg appliances, designer bathrooms, alarm + cameras, LED lighting... In addition, it enjoys large exterior parking areas for several vehicles and an impressive 50 m2 pergola (for 3 vehicles, which could easily be converted into a garage), located next to the main entrance of the property. The garden is spectacular, with large grass areas, beautiful palm trees and is low maintenance (with automatic irrigation system).
Property features
- Property type:
- Detached Villa
- Sales class:
- Resale
- Location:
- Benissa
- Swimming pool:
- Yes
- Barbecue
- Airconditioning
- White goods
- Terrace
- Utility room
- Close to the shops
- Close to restaurants
- Close to golf course
- Built-in wardrobes
Areas
- 585m2 House
- 1840m2 Landscape
Distances
Max Villas, Benissa
Location
- Spain
- Costa Blanca North
- Benissa
