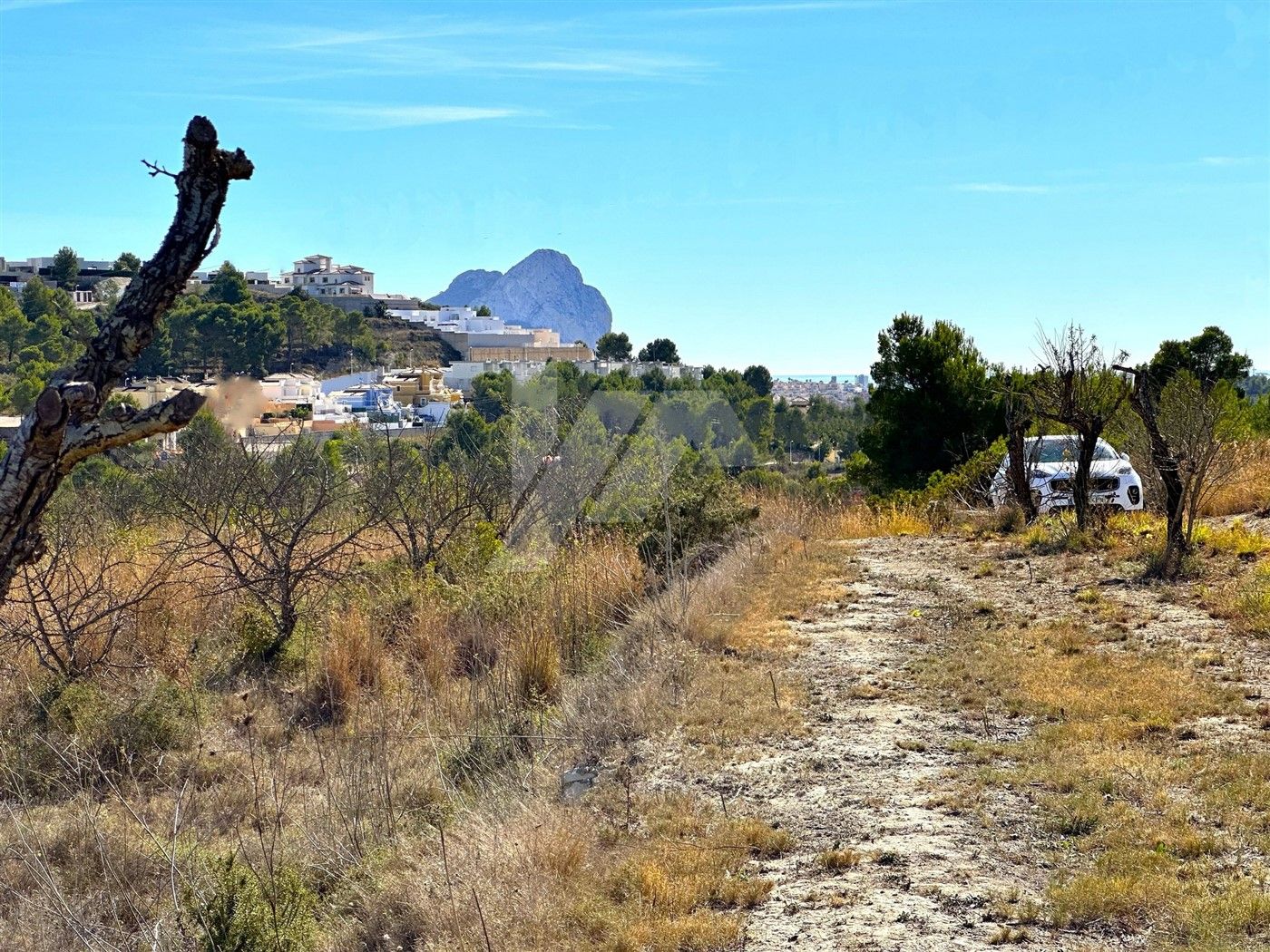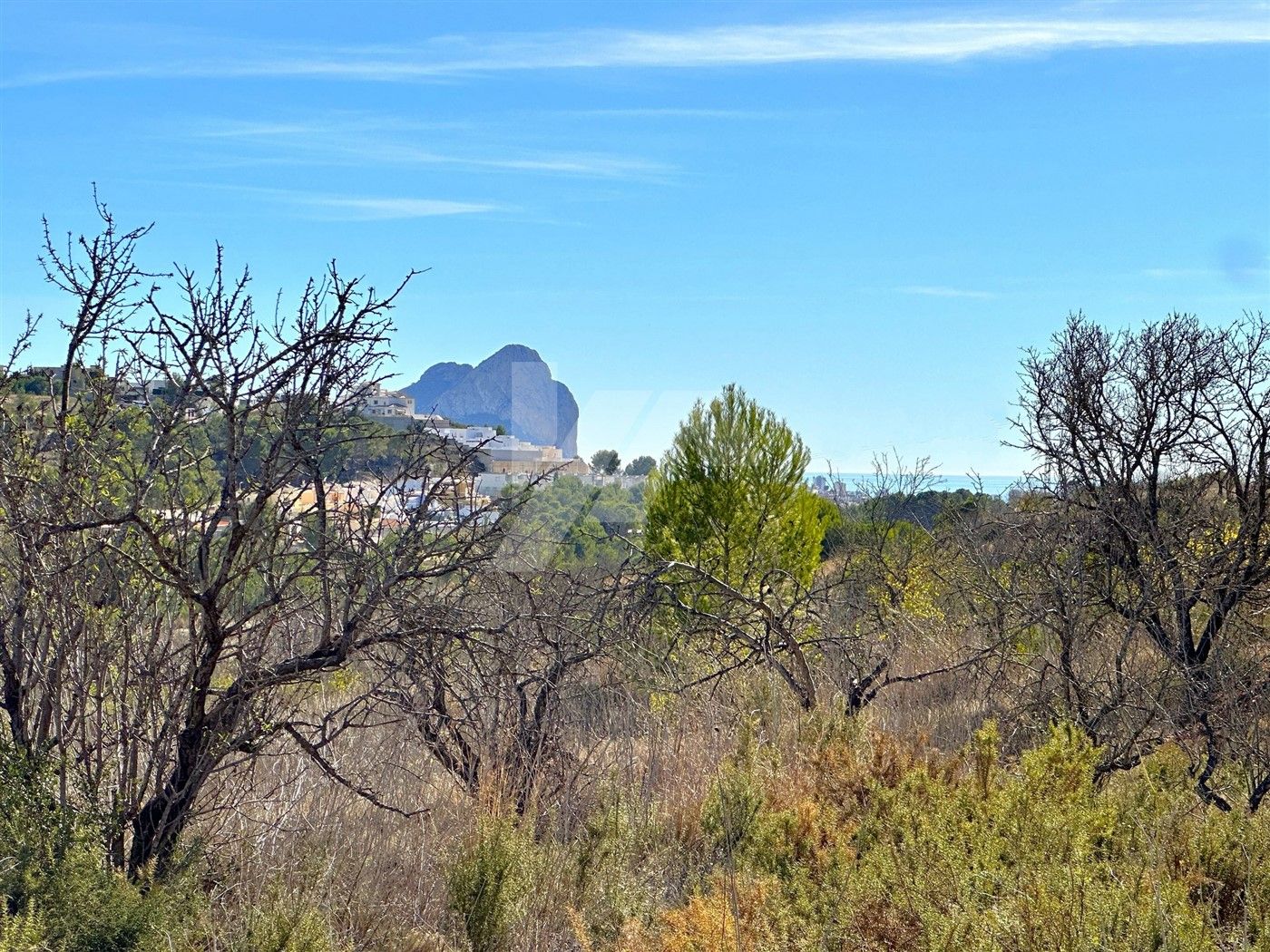- 6 Bedrooms
- 3 Bathrooms
- 400m2 House
- 1124m2 Landscape
Description
An immaculately presented and well maintained four bedroom villa set in a large plot with an 8 x 4 m swimming pool, large under build & garage, low maintenance garden areas and lovely views over the surrounding mountain ranges. The under build has a kitchen diner, two rooms currently used as store rooms that could be bedrooms, toilet room and a huge garage for several cars and storage. If you were looking for an extra income the under build could be used as a self contained apartment. From the exterior the property can be accessed via an electric sliding gate which leads to the under build or via double gates which open onto a stamped concrete driveway. From the driveway steps lead to a covered entrance. The front door opens into an entrance with a single glazed door which opens into a grand entrance room with vaulted ceiling, arched windows for extra natural light and a pellet burner which feeds the central heating. On one side of the room a sliding door leads through to a spacious living / dining room with a feature fireplace housing a fan assisted log burner, air conditioning and patio doors leading to a covered terrace. On the same side a single door opens into the main bedroom which has air conditioning, walk in wardrobe and a large en-suite with his & hers sinks, walk in shower, his & hers toilets and granite finishes. On the other side of the room an archway leads to two double bedrooms (both with air conditioning) and a family bathroom with walk in shower, full size bath, vanity unit with granite top, bidet and toilet. There is a further archway which leads to an inner hall providing access to a large fourth bedroom with air conditioning and a large kitchen diner which is fitted with granite worktops, central island with an electric hob and cupboards, 2 integrated ovens and microwave, separate utility room and a door leading out to the covered porch overlooking the pool and surrounding mountain ranges. The under build is accessed via a staircase. In the under build there is a kitchen diner fitted with a typical wood burner, electric hob, dishwasher, microwave, fridge freezer and a separate utility room / pantry. From the kitchen a door opens into the garage which has space to park several cars. In the garage there are two rooms which are currently used as store rooms but would be ideal as bedrooms. There is also a toilet room. On the exterior there is a beautiful private pool area with an 8 x 4 m swimming pool and large surrounding sun terrace, carefully maintained landscaped, outside kitchen with a BBQ and bread / pizza oven, huge covered porch with pergola for extra shade and lovely mountain views. There is also a large log store, wooden garden shed and a store room. All of the rooms have mosquito nets, metal blinds, air conditioning, radiators for central heating and down lighting. There are high quality wooden fittings and fixtures throughout. Situated within a stroll away from the village of Partaloa in which there is a communal pool, small shop, bakery, butchers, pharmacy and three bars / restaurants. The large market town of Albox is only a 10 minute drive from the villa which offers all necessary amenities such as supermarkets, banks, bars, restaurants, pharmacy, post office and a medical centre. The coastal resorts are within a 30 minute drive and the closest airport is an hours’ drive.
Property features
- Property type:
- Bungalow
- Sales class:
- Resale
- Location:
- Partaloa
- Swimming pool:
- Yes
Areas
- 400m2 House
- 1124m2 Landscape
Distances
Thank you for your interest, we will be in touch shortly.
Location
- Spain
- Almería inland
- Partaloa































