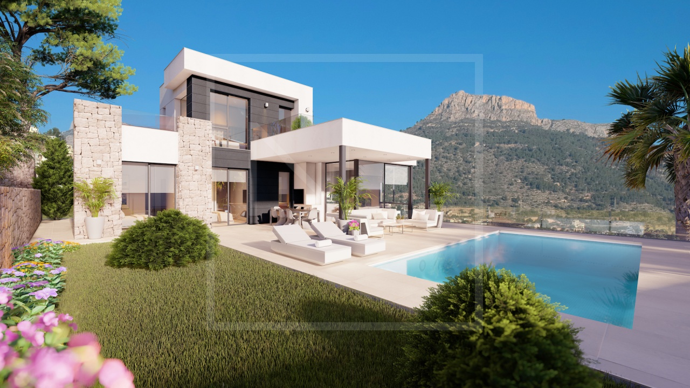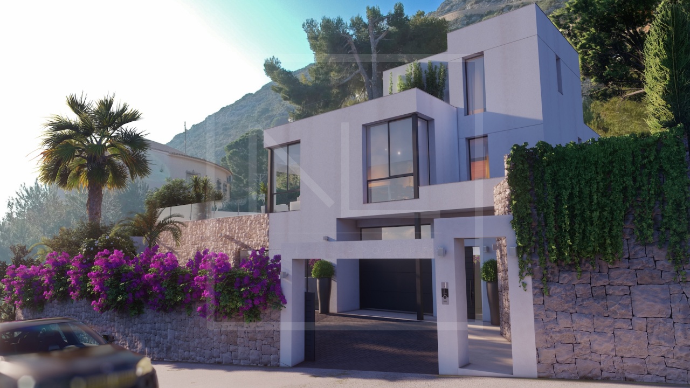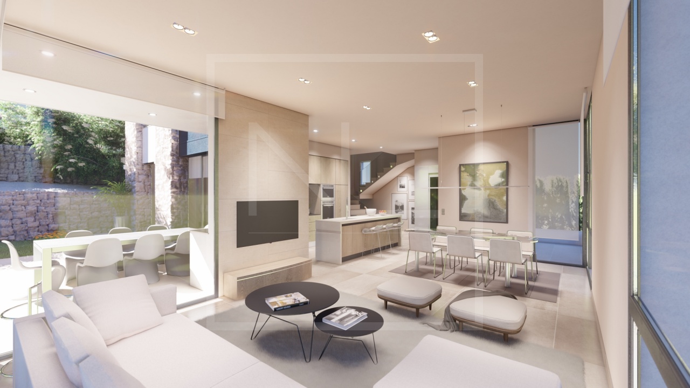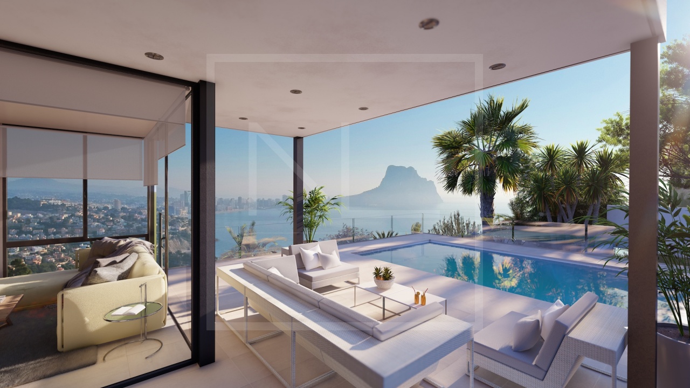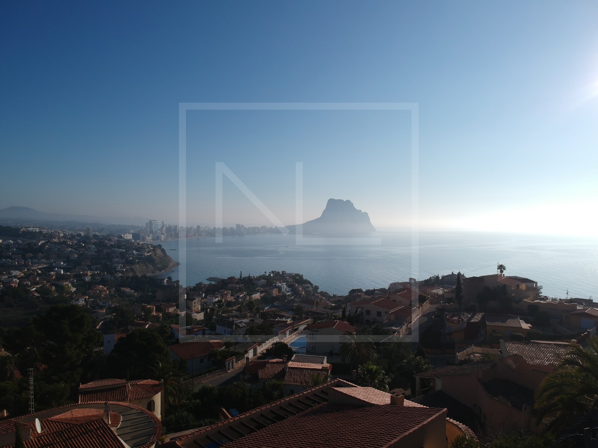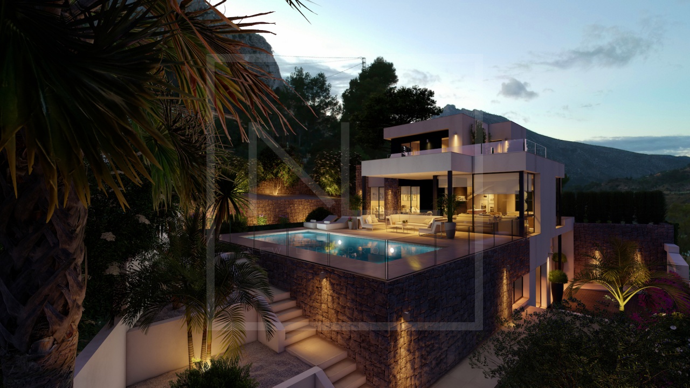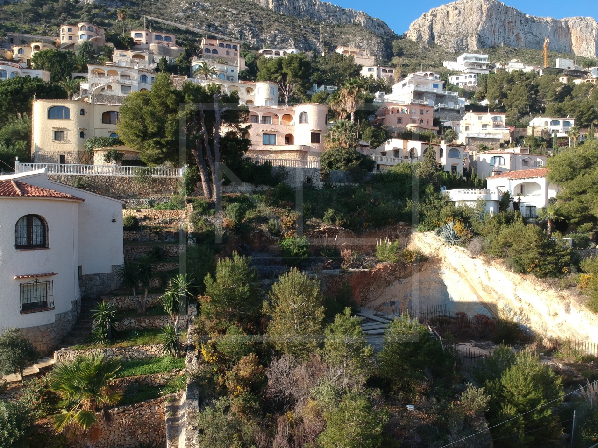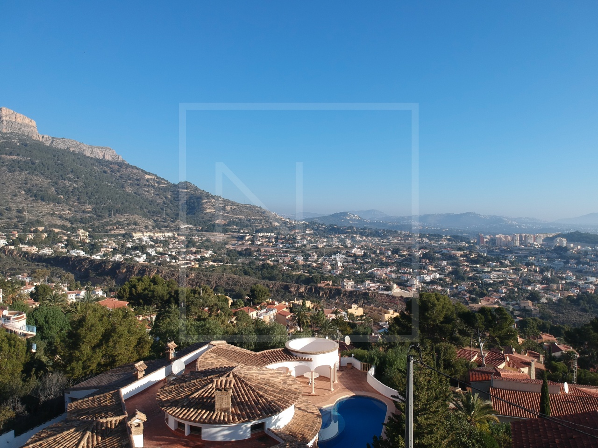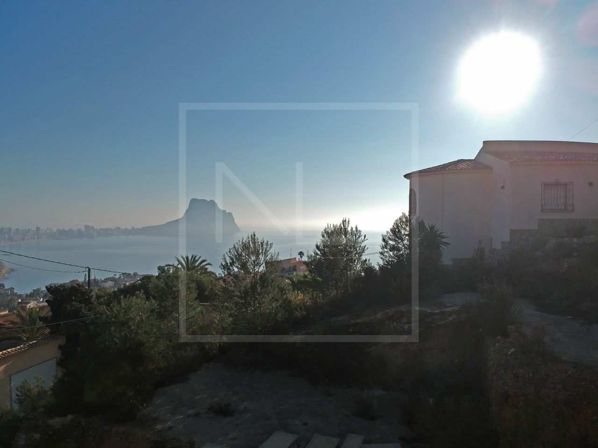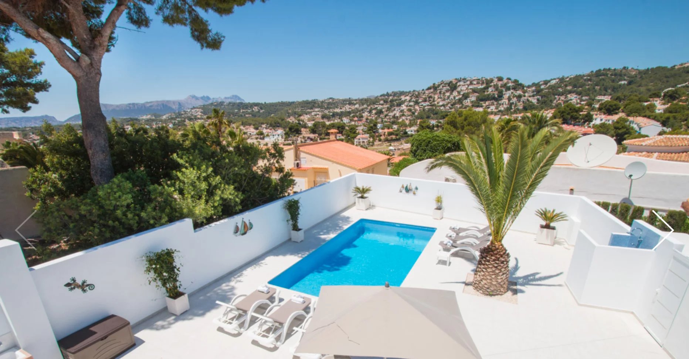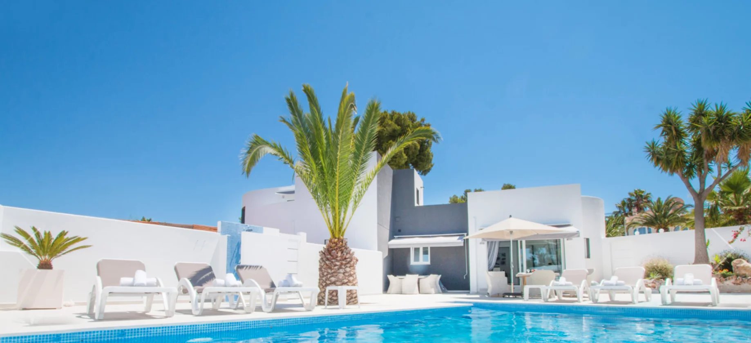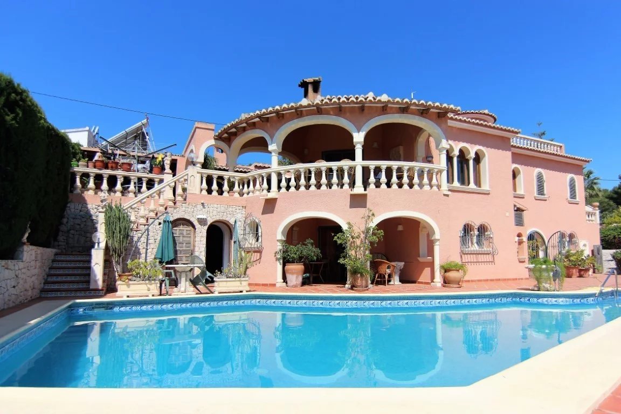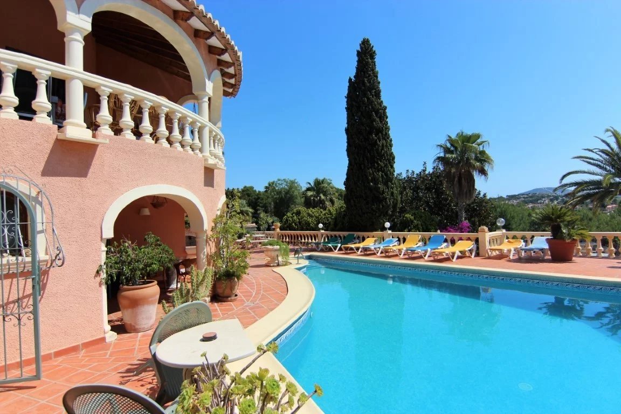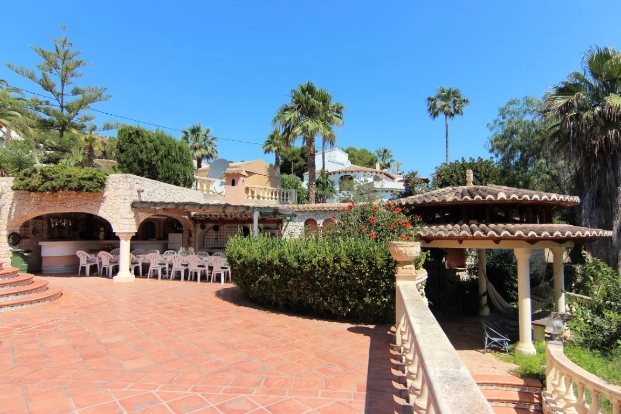- 4 Bedrooms
- 4 Bathrooms
- 321m2 House
- 885m2 Landscape
Description
An estate in a unique enclave with marvellous views of the sea and the iconic Peñón de Ifach near the town of Calpe. The resort has its own marina as well as one of the best restaurants in Calpe. This home is distributed into three floors: On the ground floor, you will find the entrance with an elevator. There is also a garage for two cars, a storage room and an apartment with one bedroom, a kitchenliving room and a bathroom.On the main floor, from the entrance, you get access to the hall, where you will find in front and on the left side the daily area. Here we can find the kitchen completely open to the dining room and living room, from where you can directly access the terrace. There is also an exit to the barbecue directly from the kitchen. On the right side, we get access to the night area distributed into 2 bedrooms. The master room has an individual bathroom as well as a dressing room and the adjacent bedroom has its own bathroom too.On the second floor, we can find the master room with an individual bathroom as well as a dressing room and a private terrace with fantastic sea views.On the terrace, you can find the pool with a relaxing area to enjoy the sun or dinner at the barbecue, as well as access to the garden zones.
Property features
- Property type:
- Detached Villa
- Sales class:
- Resale
- Location:
- Calpe/Calp
- Swimming pool:
- Yes
- Airconditioning
- Garage
- Covered terrace
- Storage room
- Garage or parking space
- Floor heating
Areas
- 321m2 House
- 885m2 Landscape
Distances
Thank you for your interest, we will be in touch shortly.
Location
- Spain
- Calpe/Calp
